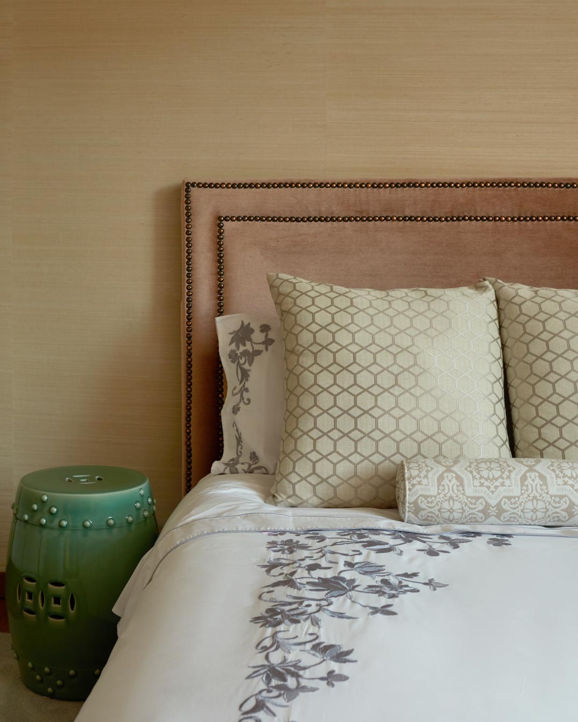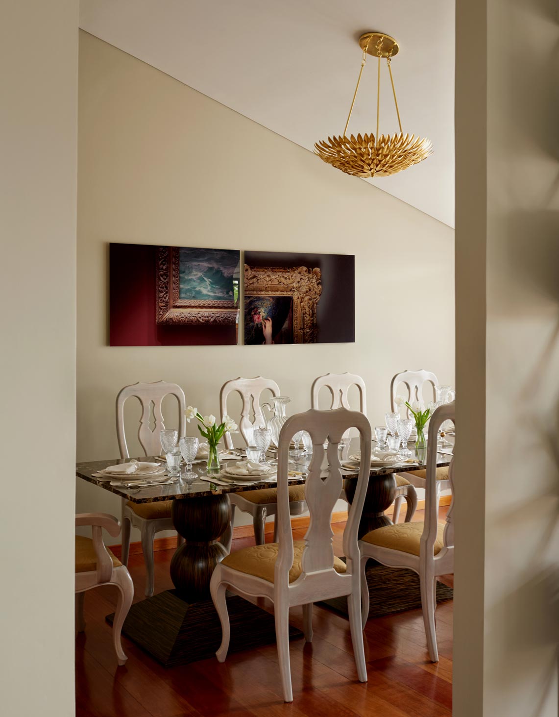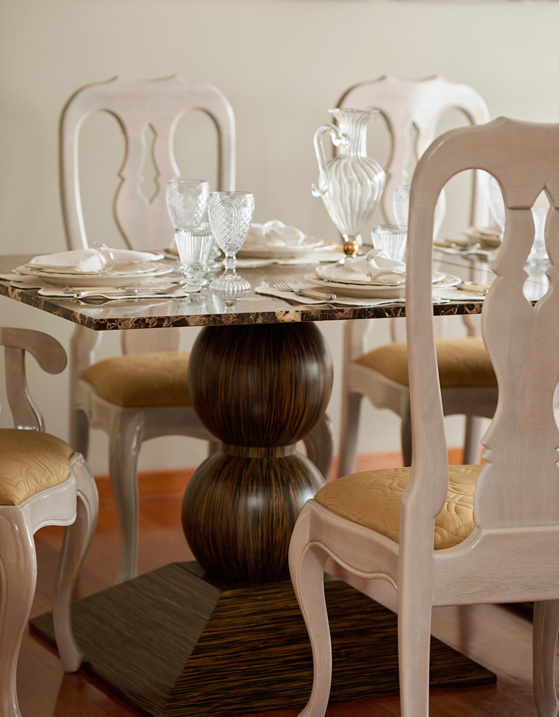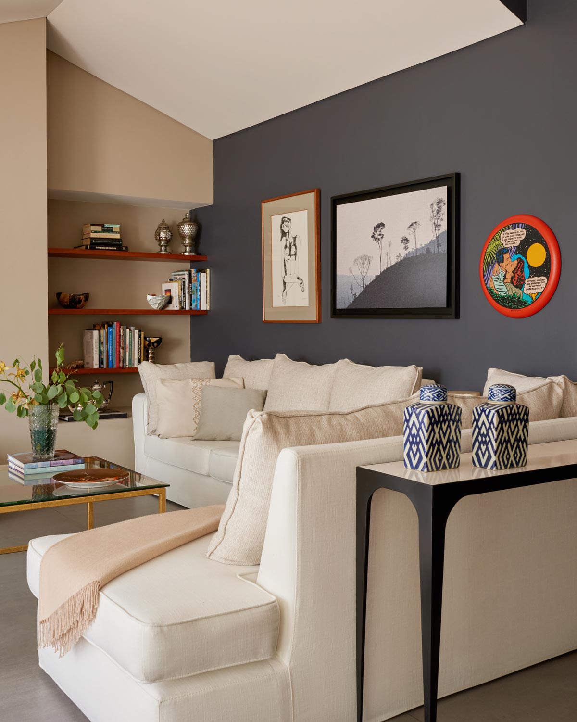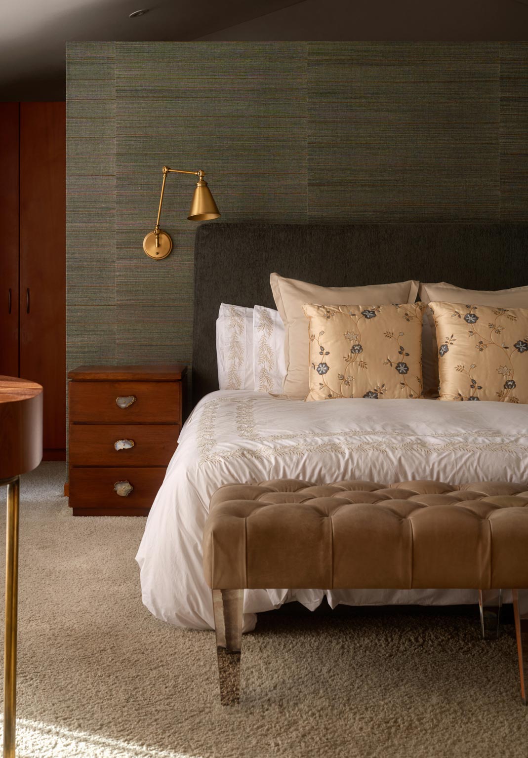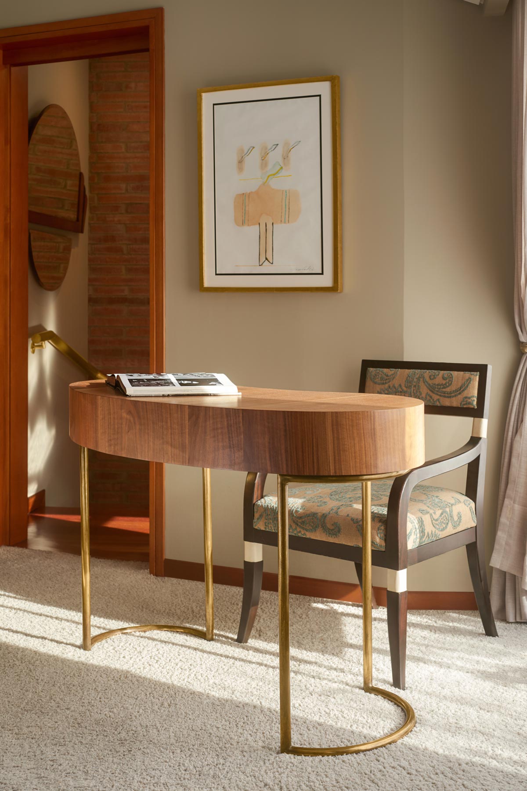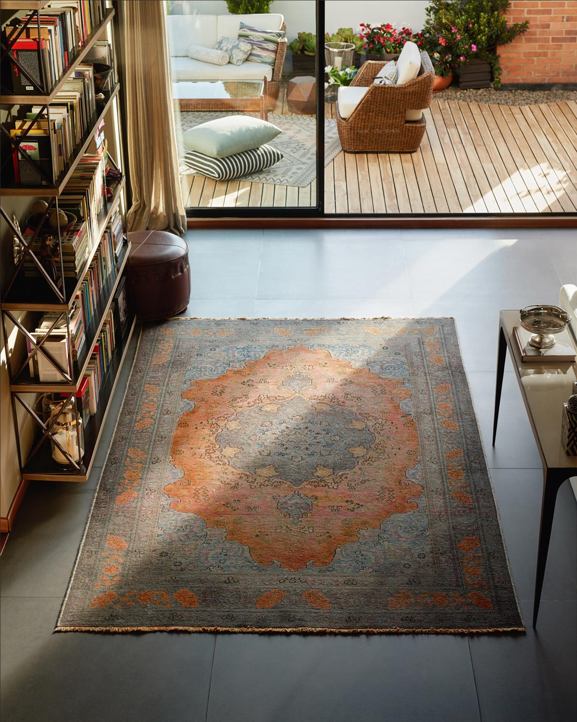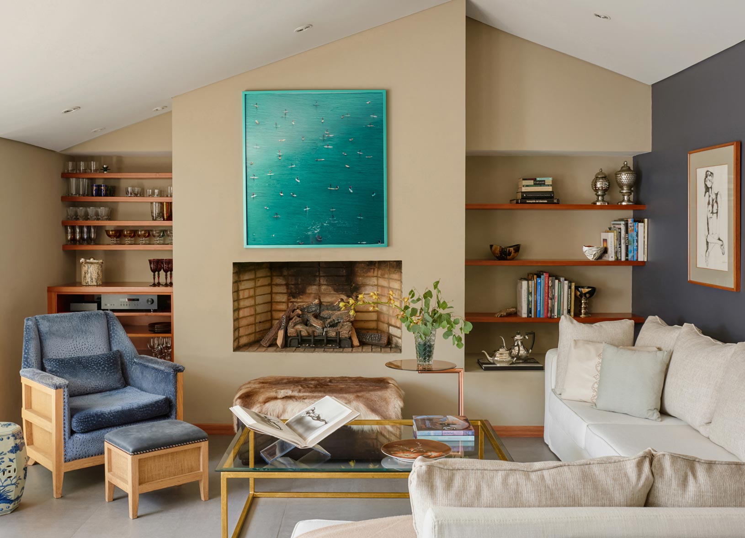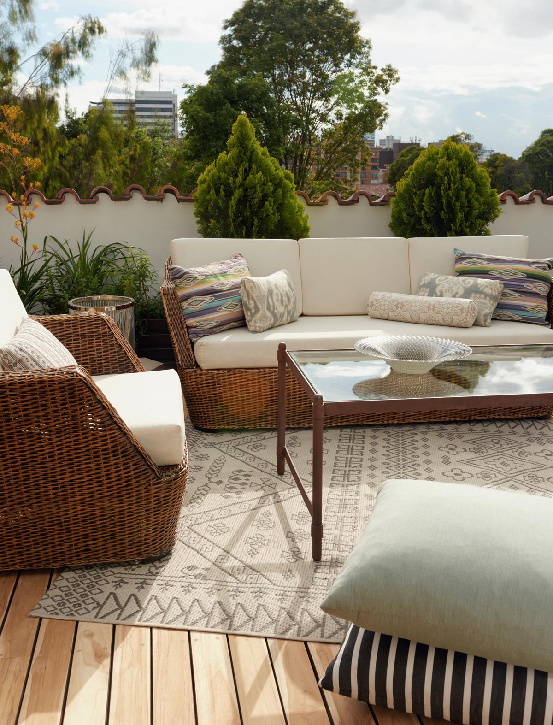An eclectic mix of modern and classic elements are used throughout the design to spark conversation surrounding this project. For the reimagining of this residential space, the dining and living rooms were opened up and redistributed to create an inviting environment to entertain guests. The client is a journalist and avid reader whose impressive book collection takes centerstage displayed in a large custom bookcase. A warm, eclectic feeling radiates throughout the client’s creative area, a true collaboration between the client and the firm. Custom furniture creates the ultimate bespoke atmosphere. This space boasts some standout custom pieces: an outdoor bar adorned with cement tiles and a patinaed iron countertop, a slim iron and parchment console table, a geometric dining table, and a desk in the main bedroom fashioned of walnut and patinaed brass. The desk in the bedroom is a special piece intended for the client’s late-night writing. The apartment is flooded with natural light from the large windows. The jewel of the living room, the bookcase, is lit to create ambient lighting and show off the books. Soft, neutral colors imbue the space with sophistication. This space was designed for optimal entertaining and social gatherings, an important part of the client’s lifestyle. In order to accommodate, the dining room was made easily accessible by the addition of two openings to allow free movement between the social areas. The space comes to life with the use of natural materials including cement tiles and teak floors. The space has a creative energy, much like the client, in addition to books, the space is filled with a collection of Colombian art that was curated by the client and our firm.
